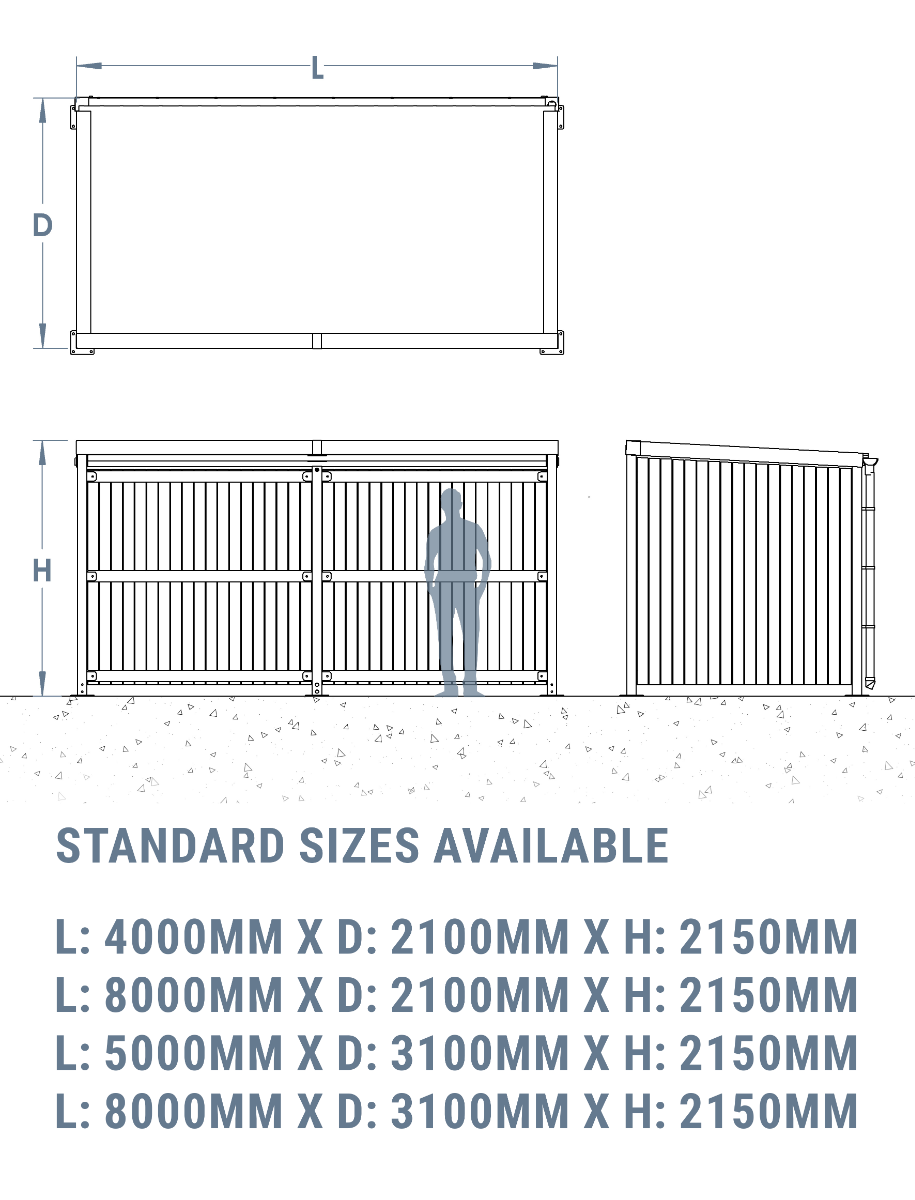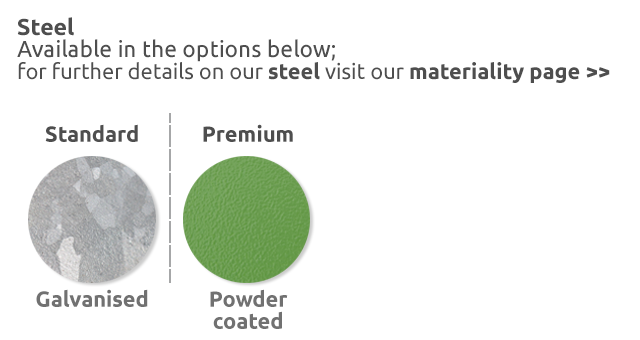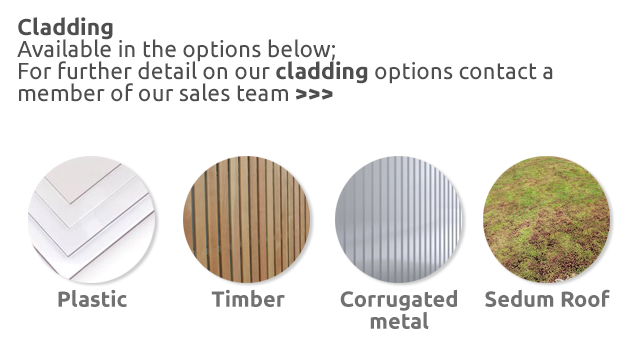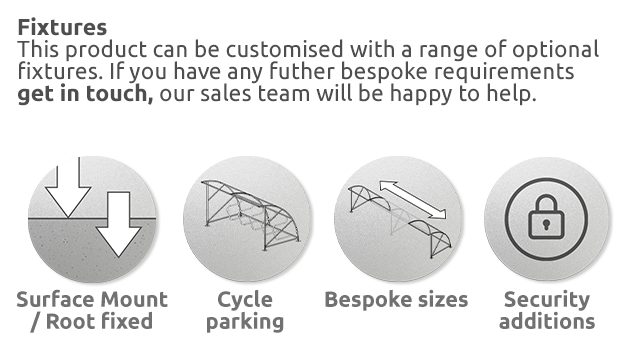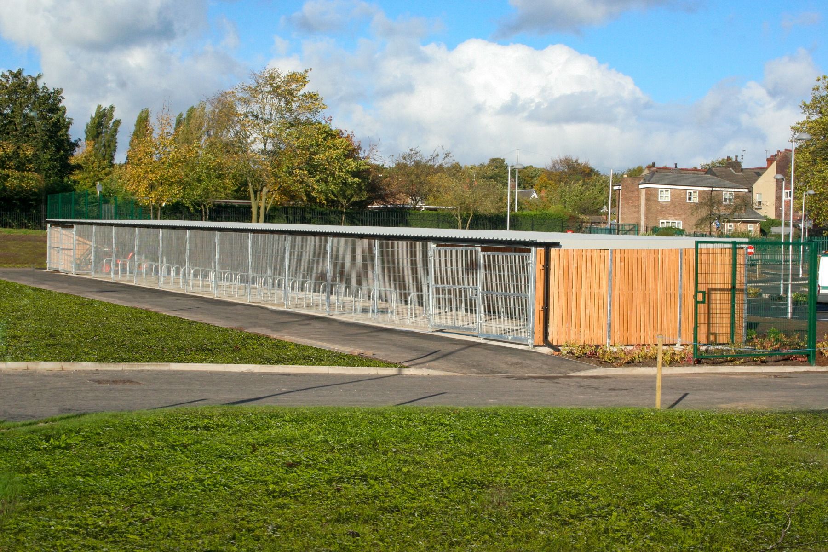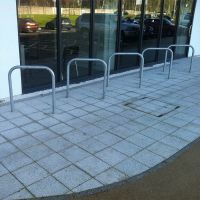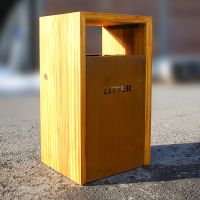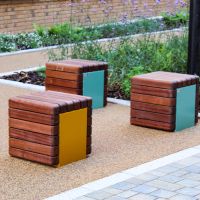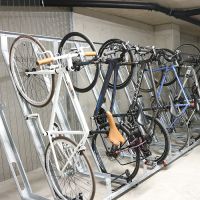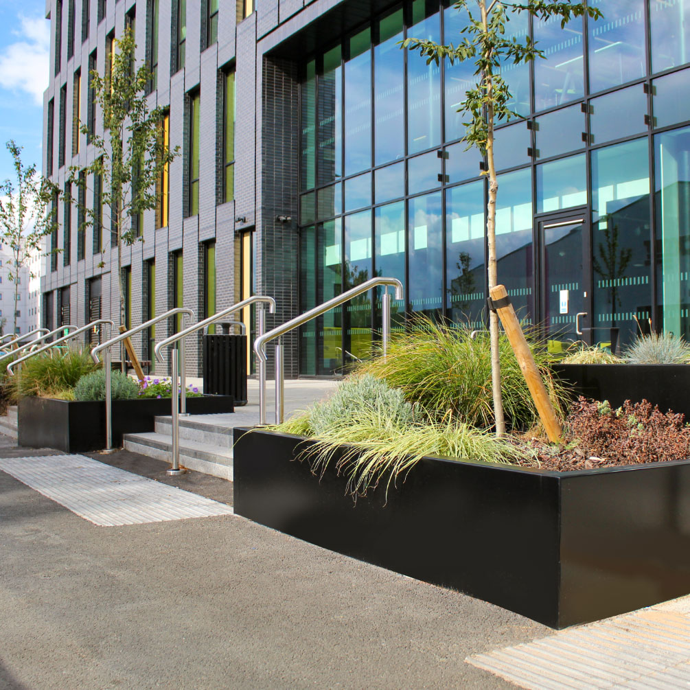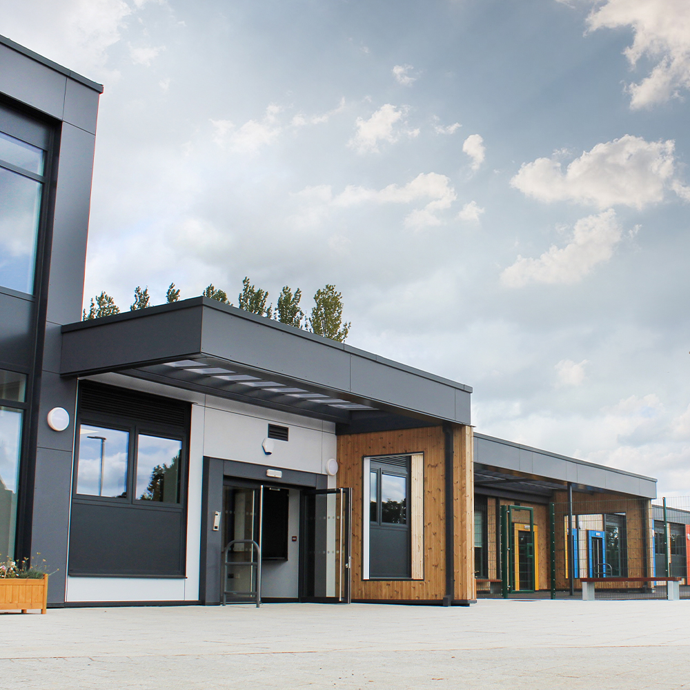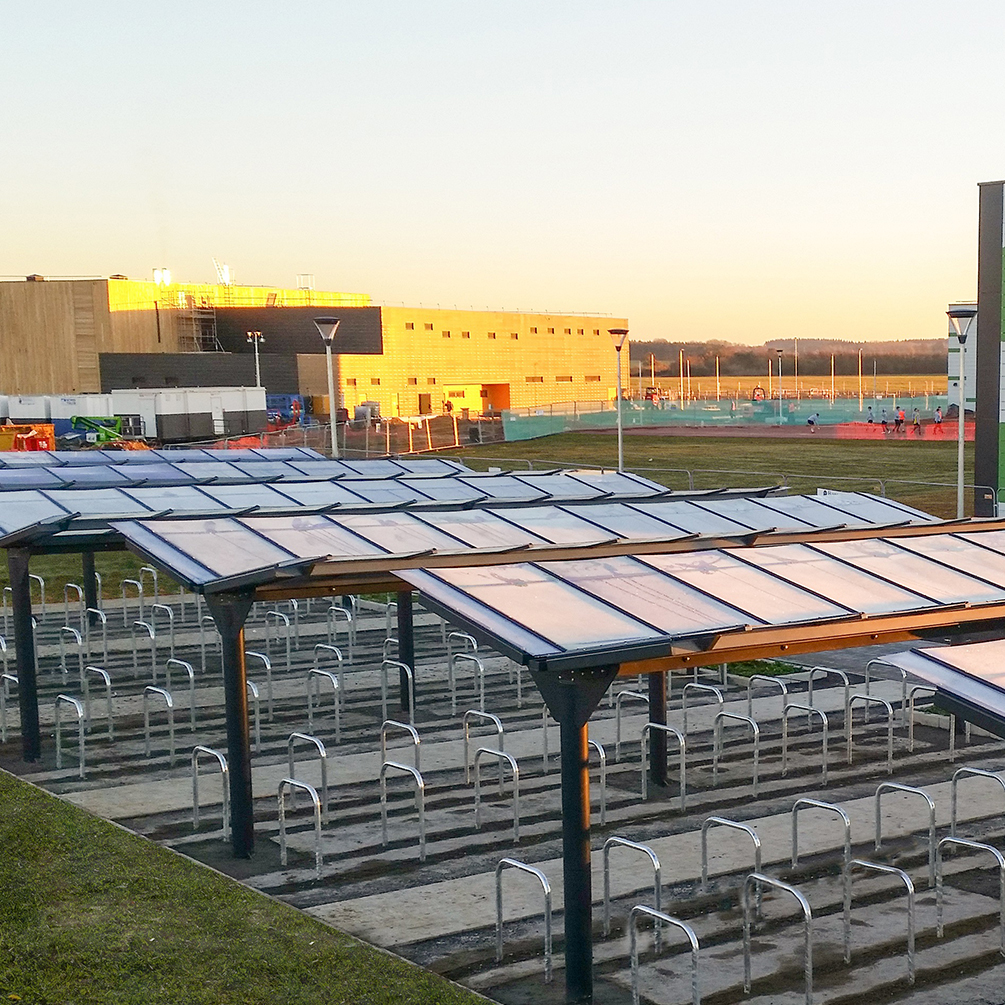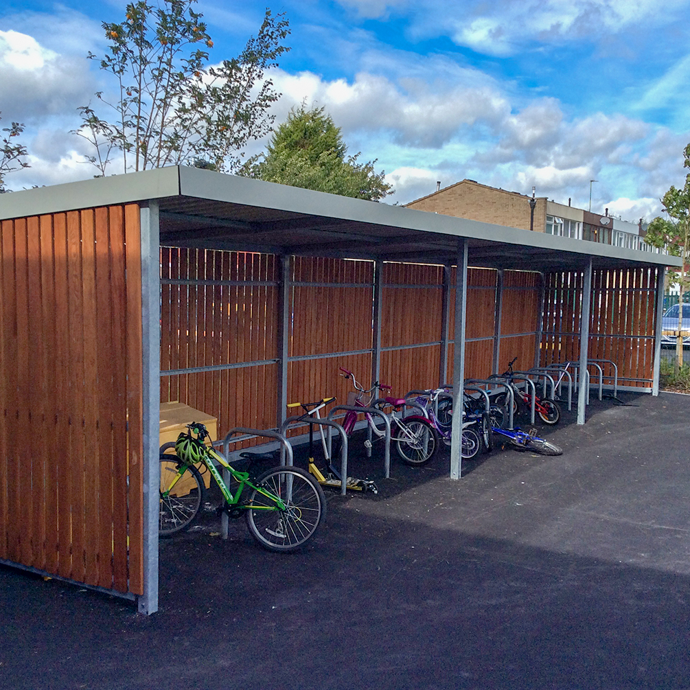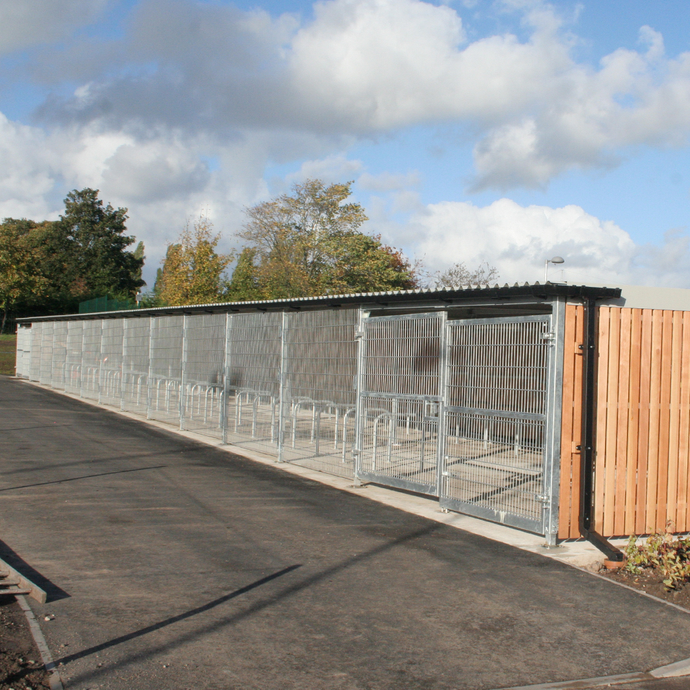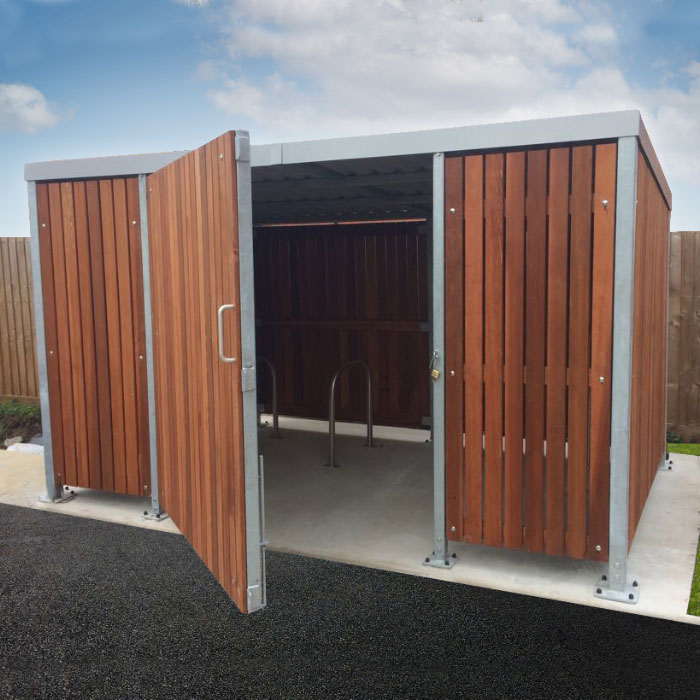
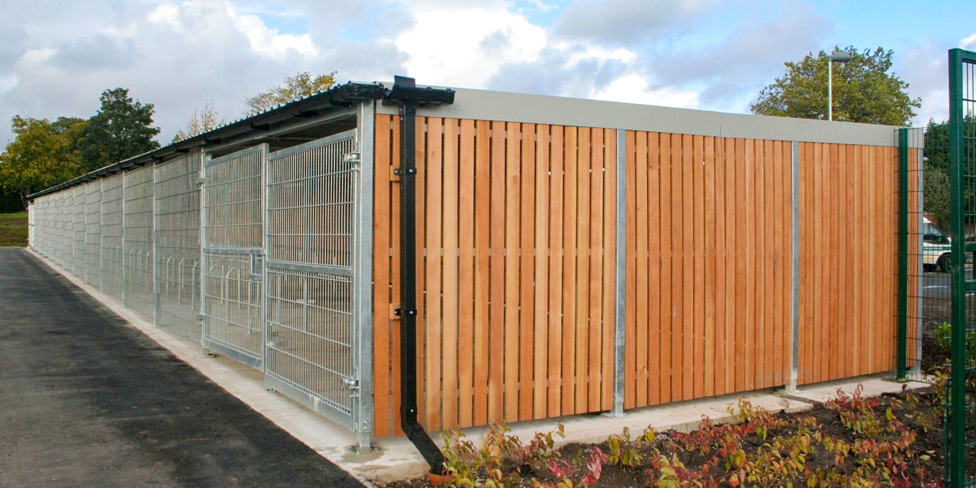
DEACON SHELTER
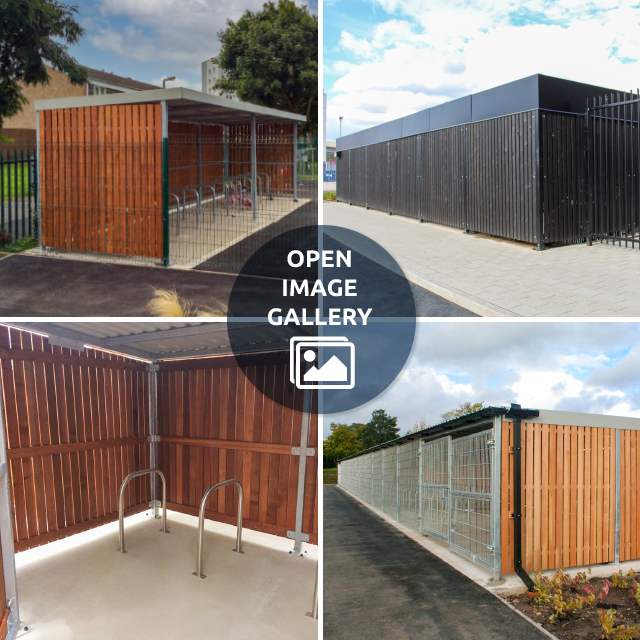
FEATURE SITES
Deacon Shelter FAQS
The Deacon Shelter is constructed using high-quality, durable materials.
The frame is made from steel, which is known for its strength and resistance to weather and corrosion. You can choose to coat the frame in a standard galvanised finish or you can powder coat it in a huge range of RAL colours.
The perimeter sides are made from timber, and available in softwood and hardwood options.
The roof is made from UV-stable polycarbonate, providing protection from the elements while allowing natural light to filter through.
These materials ensure the shelter is strong, weather-resistant, and low maintenance, while also allowing natural light to pass through.
The frame is made from steel, which is known for its strength and resistance to weather and corrosion. You can choose to coat the frame in a standard galvanised finish or you can powder coat it in a huge range of RAL colours.
The perimeter sides are made from timber, and available in softwood and hardwood options.
The roof is made from UV-stable polycarbonate, providing protection from the elements while allowing natural light to filter through.
These materials ensure the shelter is strong, weather-resistant, and low maintenance, while also allowing natural light to pass through.
Yes, the Deacon Shelter can be customised to fit the specific requirements of your project.
You can have different colours for the plastic roof (clear, coloured, opaque or smoked grey), bespoke sizing available to fit your space, and different security additions.
You can also customise the fitting and fixtures of the shelter, where it is available in surface mounted or root fixed options.
You can have different colours for the plastic roof (clear, coloured, opaque or smoked grey), bespoke sizing available to fit your space, and different security additions.
You can also customise the fitting and fixtures of the shelter, where it is available in surface mounted or root fixed options.
The Deacon Shelter is ideal for a range of applications, including:
Bicycle parking
Bin storage
Schools/Universities
Business parks
Hospitals
Public SPaces
Bicycle parking
Bin storage
Schools/Universities
Business parks
Hospitals
Public SPaces
The standard dimensions of the Deacon Shelter are 4000mm in length, 2100mm in width and 2150mm in height.
As the Deacon Shelter is modular, so you are able to customise the size to fit your project requirements. Talk to our team for more information.
As the Deacon Shelter is modular, so you are able to customise the size to fit your project requirements. Talk to our team for more information.
The Deacon Shelter is available to install either as a surface mounted or root fixed option.
The Deacon Shelter is designed for easy assembly and installation. Due to its modular nature it is straightforward to install. It is designed with pre-drilled fixing points and clear assembly instructions.
However, we recommend a team of at least two people for the installation process with a good level of experience.
However, we recommend a team of at least two people for the installation process with a good level of experience.
The lead time for the Deacon Shelter may vary depending on the specific order customisations.
After you have placed your order, our team will provide you with an estimated lead time.
After you have placed your order, our team will provide you with an estimated lead time.
The Deacon Shelter is delivered straight to site flat packed, for your convenience.
Yes, the Deacon Shelter requires minimal maintenance due to its simple design and material selection.
It would be useful to advise your customers, to keep the shelter in good condition, periodically clean the frame and roofing panels using mild soap and water, and inspect the structure for any signs of wear or damage.
It would be useful to advise your customers, to keep the shelter in good condition, periodically clean the frame and roofing panels using mild soap and water, and inspect the structure for any signs of wear or damage.
Yes, you can add lighting to your order as an optional extra. We often advise customers to add lighting as it enhances the usability of the shelter, especially in poorly lit areas or during the evening time.
