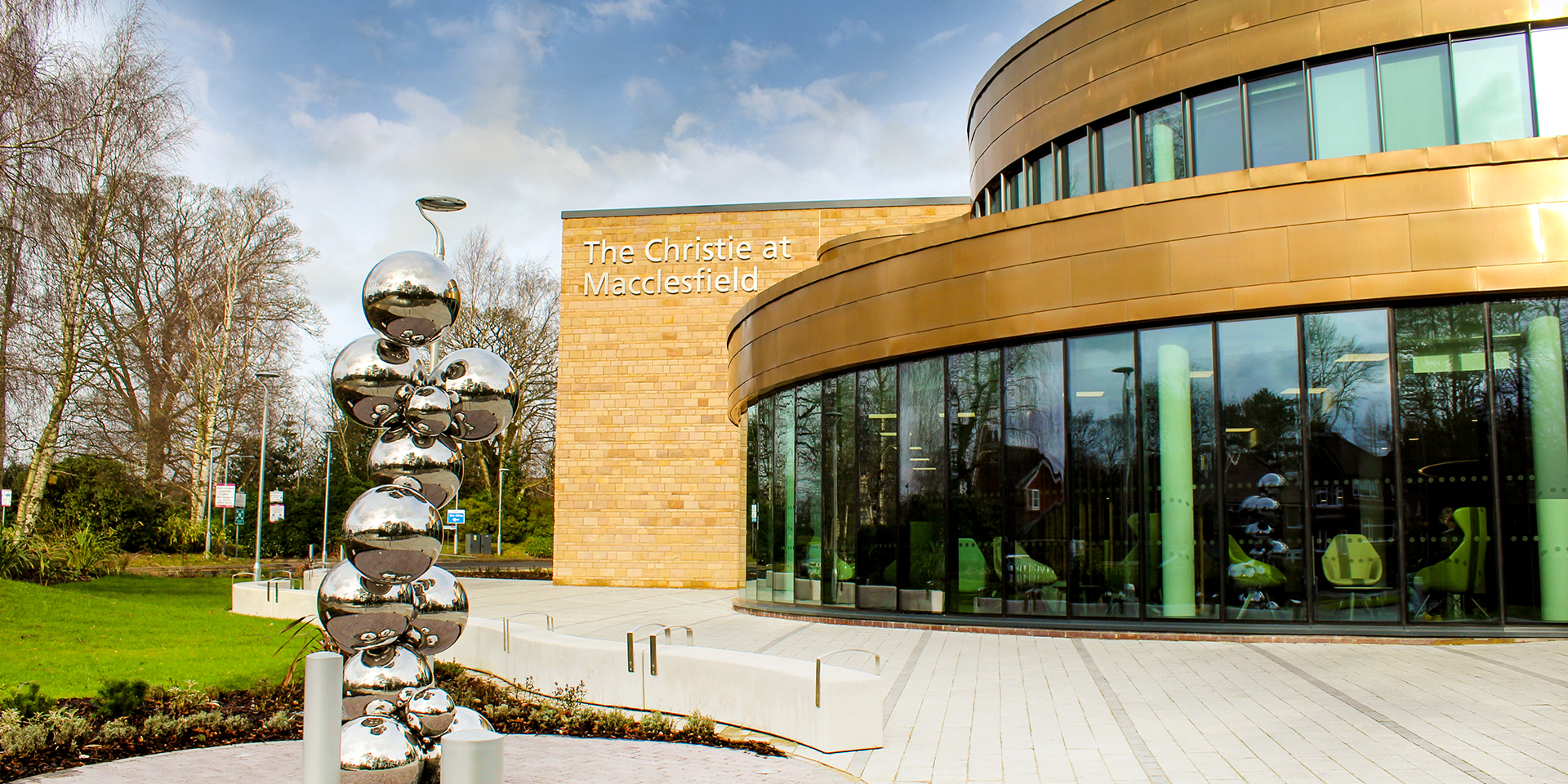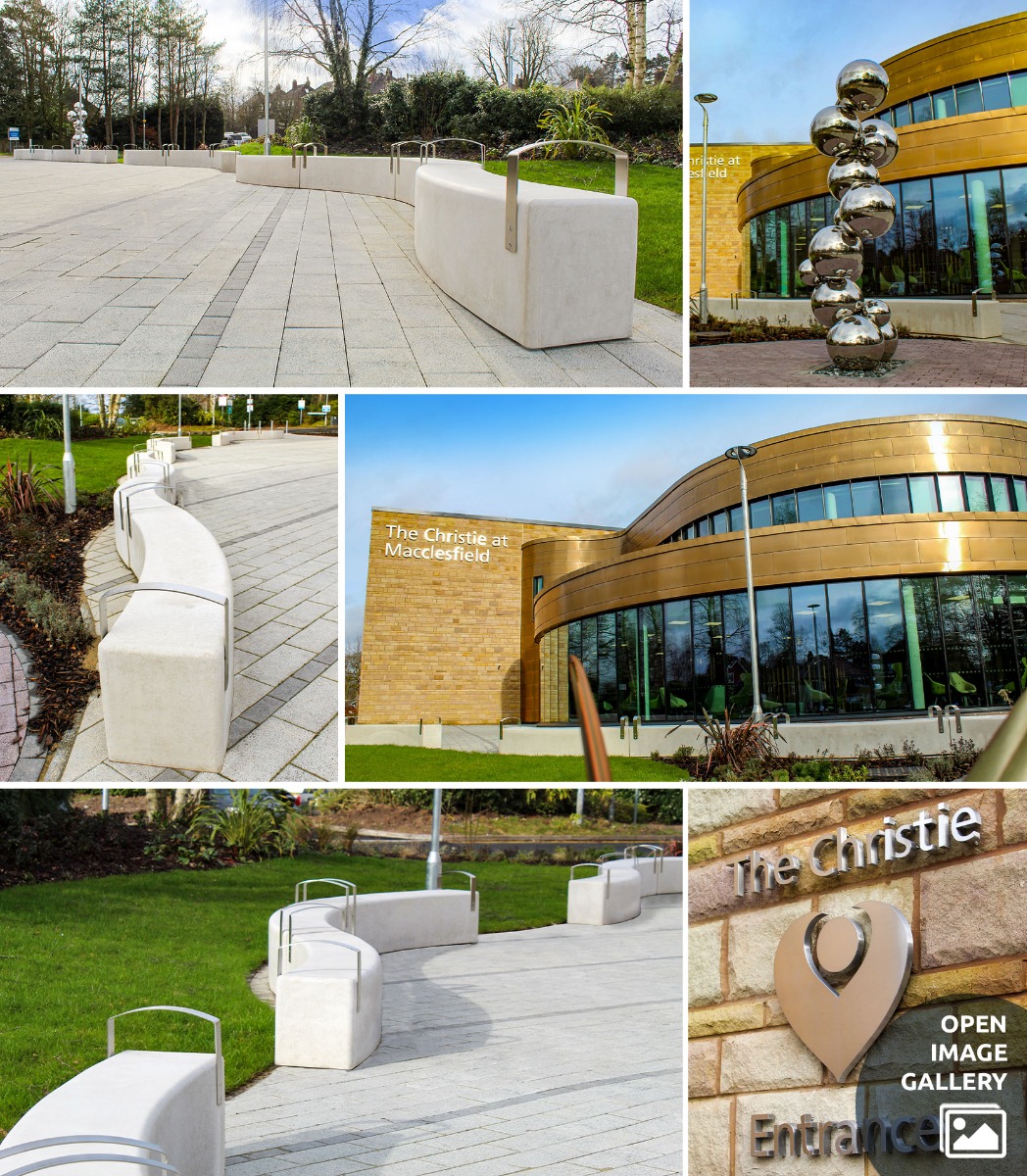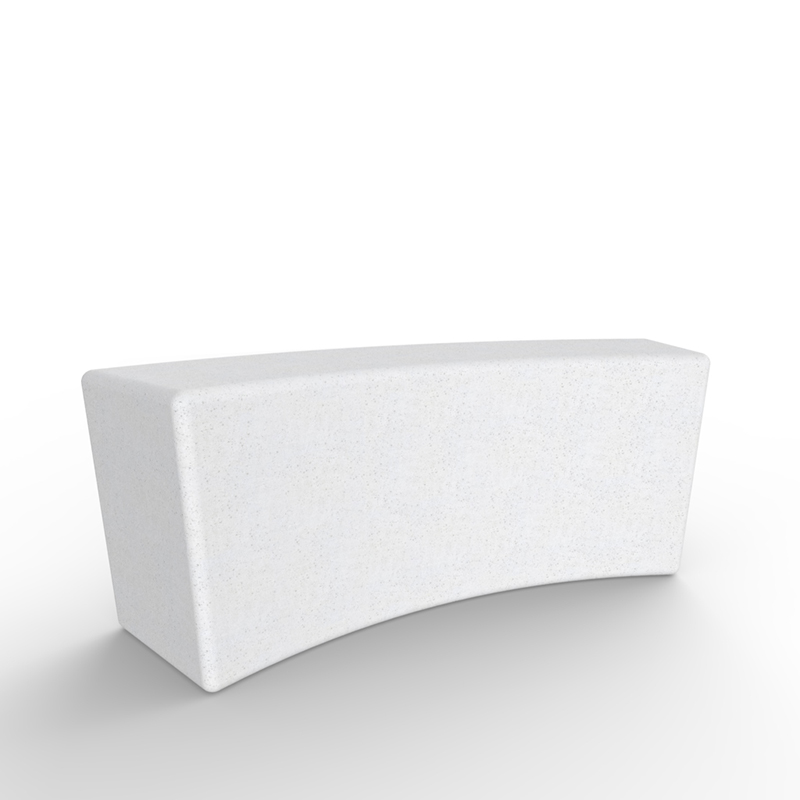
Project Name: The Christie at Macclesfield
Location: Cheshire
Contractor: Vinci Construction UK
Architects: AFL Architects
Completion Date: December 2021
Products Used: - Curved Carter Bench
The Christie at Macclesfield is a new charity-supported cancer treatment centre in Cheshire. The £26m building, encompassing 28,000 sq ft of the Macclesfield General Hospital estate, will deliver state of that art cancer care services to patients who previously had to travel over an hour further to the Manchester facility.
AFL Architects provided architectural and interior design services on this next generation of The Christie NHS Foundation Trust’s vision for cancer care. The building features a striking golden copper facade that is reflective of the trust’s wider identity and vision for cancer care. The unique curved forms of the building are designed to prioritise natural light while responding to the surroundings.
Bailey Streetscene was appointed by Vinci Construction UK to provide external seating elements at the main entrance that echo the modern forms and overall vision of the project. Precast concrete benches with an acid etch finish in a light grey colour, snake alongside the exterior of the building. The benches feature precision manufactured brushed stainless steel armrests for comfort and to help people with mobility issues. Along with the retained mature trees and planting, the sequenced curved concrete benches become part of the landscape and create a private unified space for patients and staff, while being open and visible from the central waiting area.
Architecturally distinct from other facilities of its class, the project realises the importance of providing a comfortable and supportive environment for patients and relatives during the world-leading care and treatment they would expect from the Christie brand.
The facility will accommodate 46,000 patient visits, including 1500 existing patients who will benefit from a closer-to-home facility throughout the course of their treatment.



